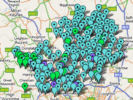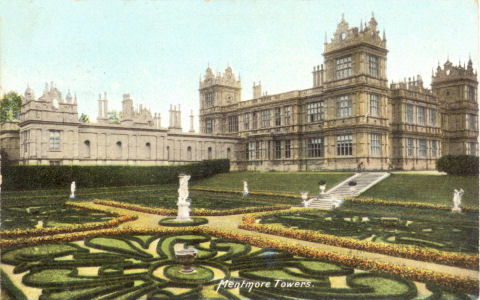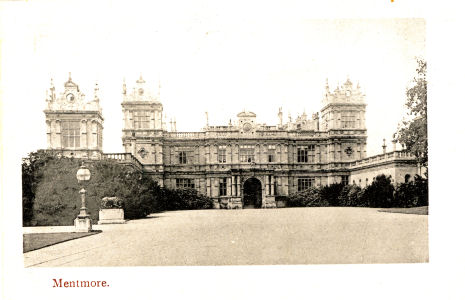|
|
Mentmore, Buckinghamshire |
|
||||||||||||||
| Please Note - This page contains links and pictures to augment the Genealogy in Hertfordshire Web Site. There are no plans to extend the "Ask Chris" facility to cover queries relating to Mentmore | ||||||||||||||||
|
Mentmore Towers - by Rush & Warwick, Art Printers, Bedford Posted 1905
Mentmore (Leighton Buzzard, 31 m.) stands on the summit of a hill with charming views. Nothing can be more delightful than the view to the N. on an autumn morning with the foreground of yellowing elms. The village is grouped about the S. side of the hill-top; on the W. are the house and gardens of Mentmore House. If the place is approached from Cheddington, the road, after crossing the railway to Aylesbury, runs through part of the Park. The village is not particularly picturesque, but is well cared for and flourishing, as befits one side by side with so magnificent a house as that of Mentmore. The church is at the N. W. corner of the hill. While agreeable enough among all its pleasant surroundings, it has architecturally not much interest. The chancel is altogether modern, and many alterations have taken place from time to time. The most interesting details to note are the E. E. capitals which now form the base of the pillars, and the carved angels (15th century) in the roof. The existing pillars were probably placed in the church in the 14th or 15th century. Mentmore House was built by Baron Meyer de Rothschild, and commenced in 1851. The architects were Sir J. Paxton and Mr G. H. Stokes. Near the house is a large statue of Favonius, the winner of the Derby in 1871. It now belongs to the Earl of Rosebery, who, in 1878, married Miss Hannah de Rothschild, the only child of Baron Meyer. The house contains many fine works of art and bric-a-brac, but as it is not open to the public it is useless to enumerate its contents. The most important rooms are the hall, 48 ft. x 40 ft.- in it are three copper gilt lanterns, surmounted by the lion of St Mark, which were made in the Arsenal of Venice for the Bucentaur in 1470 - and the dining-room, with carvings and panels painted by Van Loo, which were designed for Louis XIV. on the marriage of the Prince de Conti. The best view of the house is from the fields between the Cheddington Crossing and the road from Wingrave to Marston Gate Station, through which a bridle-way runs. Buckinghamshire 1918 |
External Links
|
|||||||||||||||
|
Mentmore - no publisher information - circa 1904 |
||||||||||||||||
|
Linked Pages |
||||||||||||||||
|
||||||||||||||||









