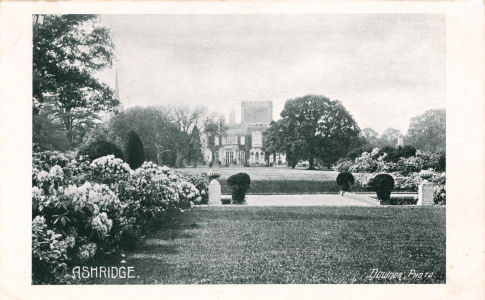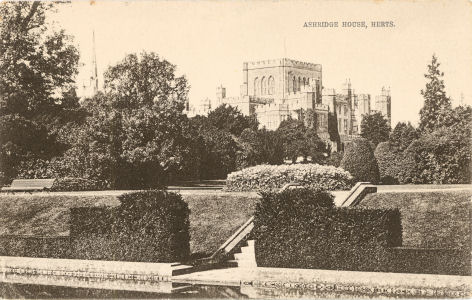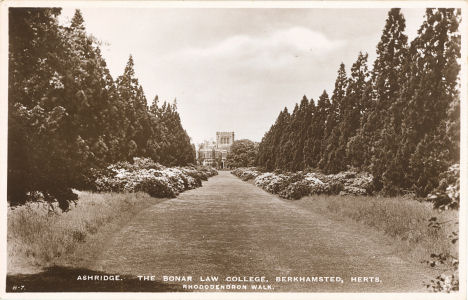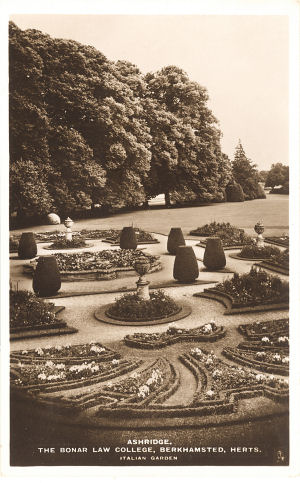|
Some of the Views of the Gardens at Ashridge House taken by Chris Reynolds on Geograph |
|||||
|
ArmorialGarden |
Rhododendrons |
Italianate Garden |
Terrace Garden |
Wellingtonia Avenue |
The Lawns |
 |
The Gardens of the house were planned by Humphry Repton, in 1813 and
his design showed 15 different styles of garden to the south and
west including a lawn, rosary, flower garden, souterrein and grotto.
and monk's garden. It was completed in 1823 by Sir James Wyatville
in a way which retained the spirit of Repton's original design and
remains intact today as the finest surviving examples of Repton's
work. |
Foundations of Medieval Church |
|||
|
Ashridge Published by Downer Posted 1904
From the top of the Wellingtonia Avenue showing some of the Rhododendrons and the bridge over the moat. |
 |
Click on post card images for bigger pictures
 |
Ashridge House, Herts Published by Wm. F. Piggott, Leighton Buzzard. Posted 1906
|
|
Rhododendron Walk, Ashridge The Bonar Law College, Berkhamsted Raphael Tuck & Sons "Real Photographs" Postcard circa 1930 |
 |
 |
Italian Garden, Ashridge The Bonar Law College, Berkhamsted Raphael Tuck & Sons "Real Photographs" Postcard circa 1930
|
| August 2012 | Page created | |