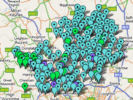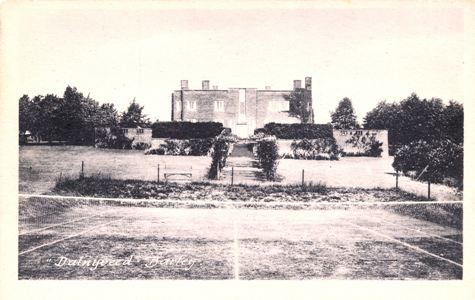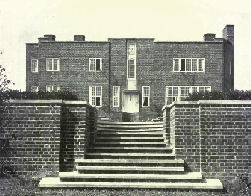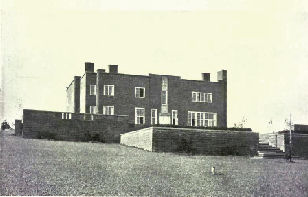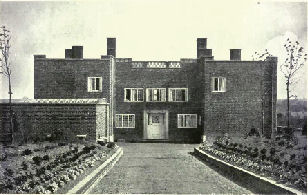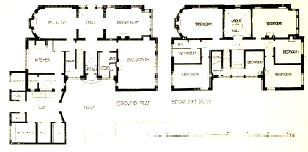|
undated Robert H Clarke postcard "Dalny Veed" is Russian for "Pleasant View" The House is now called "Hill House" |
Dalny Veed [Map] 1907 by Edgar Wood [Link], the progressive Arts and Craft Manchester architect, very similar to his better known house at Upmeads, Staffordshire, of 1908. Prominently sited on a hill above the Cambridge Road. Axial plan with entrance set in a broad recessed flat brick panel, leading to a central two-storey hall. Mullioned windows. Behind the parapet is a flat roof of reinforced concrete, an idea introduced to Wood by his partner Henry Sellars. [The Buildings of England: Hertfordshire]
William Wood Cook lived at Dalny Veed in 1912 [Kelly]. See William Wood COOK, Barley, 1907-1919 for more information on William, the architect, Edgar Wood, and the owners of Dalny Veed.
A Miss Cook lived at Dalny Veed in 1929 [Kelly]
The zoologist, Sir John Graham Kerr, [Link] Fellow of the Royal Society, (1869-1957) lived at Dalny Veed for the last 22 years of his life.
|
BARLEY BAKERS LANE TL 33 NE (East side) Barley 3/66 Hill House GV II* Large house. 1907 by E. Wood and J.H. Sellers. Thin red bricks with Bath stone and marble dressings. Asphalted reinforced concrete roof. Axial rectangular block with service wing to form an L on plan. Edwardian Free Style. 2 storeys. Entrance elevation has central 3 window range slightly recessed with service wing extending forward to left. Plinth. Steps curved out to central entrance, bead mouldings on door with lower fielded panel, upper traceried glazing, circular leaded panes, flanking margin lights with panels below, reveal with marble jambs and soffit. Outer stone architrave with lintel slightly bowed out and dentilled with date 1907, flanking 3 light flush moulded frame leaded light casements. 3 closely spaced similar windows on first floor. Pierced stone blocked and coped parapet slightly stepped down to centre. Projecting section to right has a plain wall with a 2 light casement on first floor. Recessed brick dentillation below plain stone coped parapet stepping down between corner blocks. All return angles have triple rebates centrally hollow moulded. Section to left has similar detailing. 2 cross axial stone coped stacks flank centre block. Right return has a step back towards garden, towards front ground floor mullion and transom casements of 10 lights flanked by cross casements, first floor 3 lights in outer bays, to right towards garden 1:3:1 lights, transomed on ground floor. Parapet as to front right. Garden elevation has centre slightly recessed with slightly higher plain coped parapet. Central entrance, plank and muntin door recessed with stone architrave, projecting stone hood tapers to lower dentillation. Above a tall leaded casement with moulded stone panels below and above with date and crenellations, all recessed. Tall 2 light casements flank entrance. To left 2 bays with ground floor cross and first floor 2 light casements, to right ground floor 14 light transomed casement, first floor 5 lights. Recessed dentillation below coping on parapet to outer sections. Stacks at rear angles of main block. Right return from garden has a full height shallow bow set back towards garden with an extruded stack, rebated corners, flanking single light casements, towards front a ground floor 10 light transomed casement. Dentillations below coping to parapet stepping down between corner blocks. Interior: groin vaulted vestibule and full height central hall with a segmental balcony with turned balusters. Simple classical mouldings and fireplaces. Service wing extending forward to front left, originally 1 storey raised to 2. 2 bays to inner elevation, that nearer house has a double set back with a large round headed doorway to service yard, oculus above, 3 light casements to left. Plain front wall with a single 2 light casement. Outer elevation has 3 and 4 light casements, to rear of service yard a I storey section with a segmental headed door, a second door to rear of this. Formerly known as Dalny Veed, Russian for 'pleasant view'. (Architectural Review: Recent English Domestic Architecture 1911, vol.4, p.101-4, E. Wood and J.H. Sellers, Partnership in Style, Manchester City Art Gallery Catalogue, 1975: Pevsner 1977). from Images of England |
Pictures from Architectural Review: Recent English Domestic Architecture 1911, vol.4, p.101-4 |
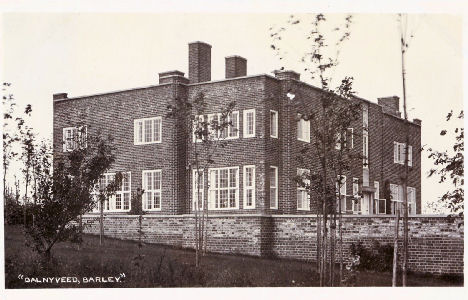 |
"Dalnyveed, Barley" This postcard of Dalnyveed has been provided by David Morris. who is researching the architect, Edger Wood. It was published by Robert H Clarke and posted to Sweden in 1911. |
