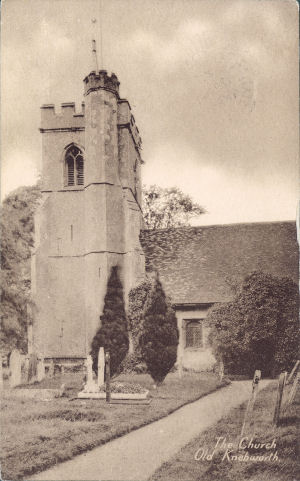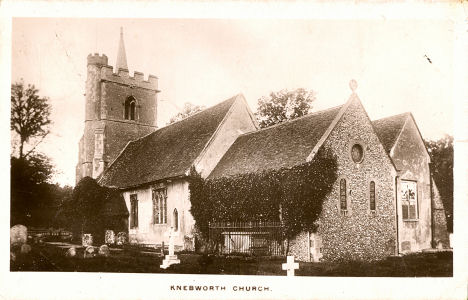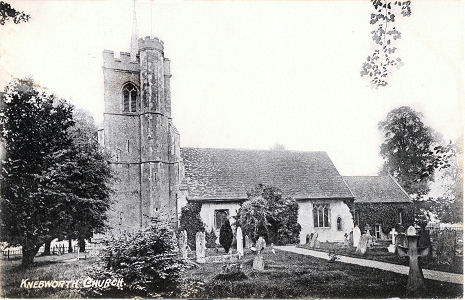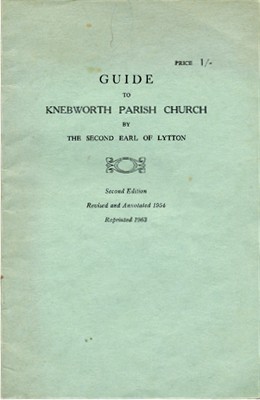 |
 |
|
Knebworth Church - posted 1911 Published by Chambers, Stevenage
The Web Site Knebworth Parish Church contains some brief history information on the old church (St Mary) and the new church (St Martin). Memorial inscriptions of both churches, and burial register information for St Martin, are available. |
|
Knebworth Church Posted from Stevenage, 1909 No publisher information |
 |
|
|
Guide to Knebworth Parish Church The Second Earl of Lytton A5 Booklet Second edition, revised 1954, reprinted 1963 |
 |
|
KNEBWORTH CHURCH The Church is dedicated to the Virgin Mary and to St. Thomas of Canterbury (Thomas a Beckett). It consists of a Nave and Chancel built about 1120, a West Tower built about 1420, the Lytton Family Chapel on the North side built about 1520. . This North Chapel was rebuilt in the 18th century. During the 19th century the Chancel was practically rebuilt by the then Rector, the Rev. Charles Buchanan Pearson, and the North Vestry was added. The Exterior The walls are of flint rubble with clunch dressings.The roofs are tiled. The Tower is of three stages with angle buttresses. It has an embattled parapet and a small lead spire. The string course of the parapet has grotesque heads at the corners and a gargoyle in the centre of each wall. The tower arch is of about 1440 and of two moulded orders with engaged shafts. The second stage is pierced on the north and south by narrow loops, and the bell chamber has four windows each of two cinquefoiled lights with a quatrefoil in the head. Roman cement has been lavishly used to cover decayed portions of the clunch and is now beginning to flake off. The West Doorway has a two-centred moulded arch under a square head with shields in the spandrels. In the left-hand shield are carved three pikes' heads haurient erased argent, the arms of Sir John Hotoft, by whom the tower was built. The right-hand shield remains unfilled. It was probably intended to contain the arms of his wife, and it is impossible to explain why it has remained blank. Sir John Hotoft was the owner of Knebworth and Patron of the church in the 15th century. He was also Treasurer of the household of Henry VI and represented the county in five Parliaments—1413, 1414, 1415, 1417 and 1422. In 1428 he was Sheriff of the County. He died at Knebworth in 1442 or 1443 (his will was proved in 1443) and is buried at Knebworth. The South Porch is of late 17th or early 18th century brick, coated with cement. The doorway is older than the Porch and dates back to about 1380. The window to the West of the South Porch is of about 1500. The central mullion is missing. The flint rubble of the N.E. buttress of the Tower is pierced by two square openings lined with stone, the purpose of which is not known. These are in all probability 'putlog holes' in which the scaffold poles were inserted during building. The gable of the roof above the East wall of the Chancel ends in two carved corbels, which are restorations, probably copying the original Norman corbels. A sketch made in 1805 in a MS now in the British Museum shows only one round window half-way up the East wall of the Chancel, and a small door on the South side of the Nave, instead of as at present in the Chancel. |
| November 2012 | Page created | |
| September 2013 | Church interior pc added | |
| February 2019 | Prepared for Archive |