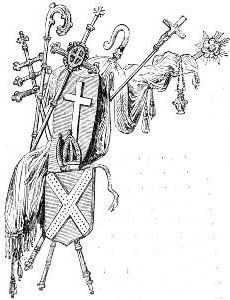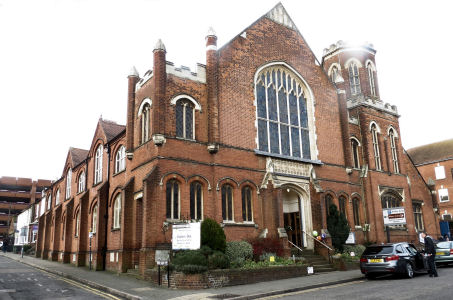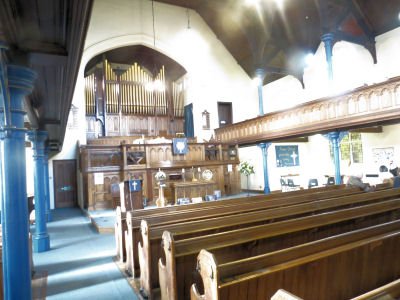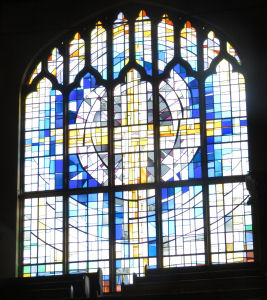 |
Marlborough Road Methodist Church, St Albans |
|
 |
Marlborough Road Methodist Church, St Albans |
|
The church in Marlborough Road is the fifth place of worship in the history of our Methodist congregation.
Early history
Although John Wesley notes in hi
s Journal of four visits made by him to St Albans in 1748, 1759, 1771 and 1782, it does not appear that he ever preached there. Two places for Methodist worship in St Albans were registered at the end of the eighteenth century, the dwelling house of David Kidd, baker in January 1793, and a barn on the premises of Charles Kentish, baker, in March 1794 (this was in Romeland, very close to St Albans Abbey). Four steps leading to a wall form the remains of this first Methodist meeting place. After using a meeting house in St Peter's Street from 1801 to 1824, a church was built in Lower Dagnall Street and used between 1824 and 1841. A new chapel was built in Upper Dagnall Street in 1841 and was used until 1898. These premises were sold in 1898 to the printers Gibbs and Bamforth and became the printing works of the Herts Advertiser (£2,000 was raised from this sale after the debt was cleared).The church at Marlborough Road
In March 1897 the Trustees secured the land in Marlborough Road for a new chapel. The site was felt to be in the middle of a middle class area but within easy reach of poorer sections of the population. It was bought for a total cost of £810.
 On this large empty site the plans were for a substantial church. The outside measurements were to be 88' by 56'. There were to be both end and side galleries. The application to build allowed for 968 sittings (an average of 18" had been allowed for each sitting!) of these 568 were to be let, 200 allowed for the Sunday school children and further 200 free seats allowed. The school room (current hall) was planned to be 60' by 30' and there were 5 additional classrooms.
On this large empty site the plans were for a substantial church. The outside measurements were to be 88' by 56'. There were to be both end and side galleries. The application to build allowed for 968 sittings (an average of 18" had been allowed for each sitting!) of these 568 were to be let, 200 allowed for the Sunday school children and further 200 free seats allowed. The school room (current hall) was planned to be 60' by 30' and there were 5 additional classrooms.
The Architecture. The proposed building was of Gothic design and was composed of red brick and stone with a tiled roof. A central feature was the tower which was placed between the school room and the church. A staircase led from the school room through the tower and into the church gallery. The rostrum and choir were virtually on the same level and a newly enlarged organ would be placed in the organ chamber.
 The architects were Messrs Gordon, Lowther and Gunton of London and the work was carried out by Ezra Dunham, a local
builder and one of the Trustees of the Chapel. The estimated outlay, excluding the £810 for the land, was just over £6,000.
The architects were Messrs Gordon, Lowther and Gunton of London and the work was carried out by Ezra Dunham, a local
builder and one of the Trustees of the Chapel. The estimated outlay, excluding the £810 for the land, was just over £6,000.
The stonelaying - 29 September 1897
The Church opened on 30 June 1898 at 3.15pm following a public lunch served in the schoolroom at 1pm. The MP for Scarborough, Mr J Compton Rickett, in the presence of the Mayor and Corporation, formally opened the church.
Although there have been changes since - in the creation of the vestibule in the 1980s - the interior of the church is much the same today as it would have appeared in 1898 when it opened
The church was visited and photographed in January 2014 and the above text was taken from an exhibition handout.
For more information see Methodism in the city of the Proto-Martyr and the St Albans Circuit
| January 2014 | Page created |