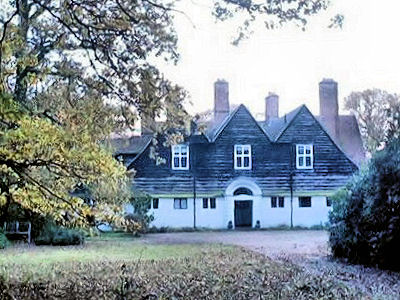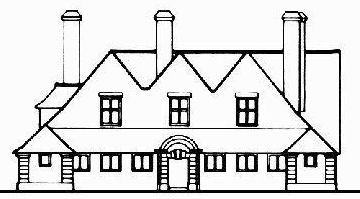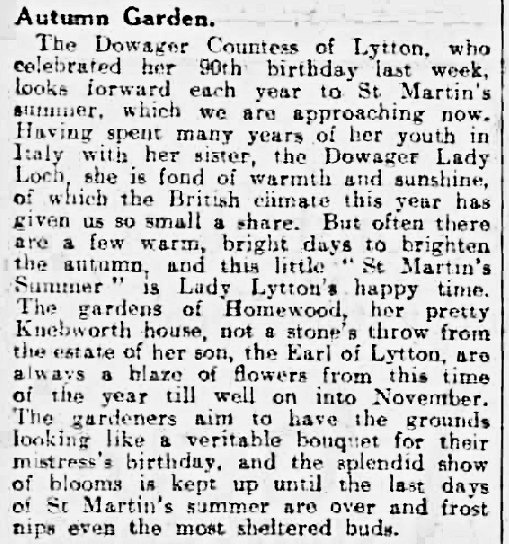|
Chris Dance (dancey77 @t hotmail.com) writes from Cambridgeshire: My wife and I collect Knebworth postcards. We recently purchased a Vulcan series postcard of Homeward [sic] Knebworth. We know a bit about Knebworth but are unable to find any history of this house. Can you help? |
|
The post card shows the south front of Homewood - so the title is a printer's error. Homewood is at the south end of Park Wood, Knebworth, (see google map) and was built in 1901 as the dower house for the Dowager Lady Lytton of Knebworth House (For her obituary see The Times, September 19, 1936). After Lady Lytton's death the house was rented out for a time but was later sold. The first tenant was the Hon. Gilbert Allan Rowland Hay (Boyd), later the 6th Lord Kilmarnock, who was in residence in 1936. |
 |
|
KNEBWORTH, HERTS A Quiet and Dignified Country House known as HOMEWOOD, KNEBWORTH (Designed by Sir Edwin Lutyens) The accommodation includes hall, cloak room, 4 reception rooms, domestic offices, 8 bed rooms, 3 bath rooms, garage and limited outbuildings; gardens; woodland, lodge; main electricity and water; extending in all to about SEVEN ACRES, FREEHOLD with vacant possession, which will be offered for SALE by AUCTION (unless sold privately meanwhile) at the PEAHEN HOTEL, ST. ALBANS, on WEDNESDAY, 22 July, 1953, at 4.30 p.m. The Times, June 12, 1953 |
 |
The house was designed by Edwin Lutyens, who later married Lady Lytton's daughter, Emily, and he frequently visited the house with his family. It is considered an important example of the architect's work. It is a Grade II listed building and more information can be found on Greatbuildings.com and Parks & Gardens UK. |
Stephen Pollock-Hill. the current owner of the home has sent some useful information. The house was brought by his parents from the Rt Hon.Baron Kim and Lady Hermionie Lytton Cobbold bought by private treaty by my late parents in September 1973. He reports that significant additional information on the design of this Arts & Craft house is given on Wikipedia.
Stephen says that the above postcard clarifies another aspect of the history of the house. There is a plan by Lutyens showing an apple orchard to the South of the House. The above postcard shows newly planted trees and is the only proof that the orchard was ever planted, suggesting that the two old apple trees nearby that survive (a Bramleys and a James Grieve) are remnants of a larger orchard.
I have used the update to add the following information.

A brief mention of the garden at Homewood
Dundee Courier, 21 September 1931
Homeward House. 1900 by Sir Edwin Lutyens for the Dowager, Countess of Lytton. Vernacular and Georgian revival styles. Ground floor in whitewashed brick, upper floor weather-boarded. Plain tile roof with red brick chimney stacks. Wood mullioned and transomed windows with leaded lights. Entrance front has 3 gable ends, each with a cross window. Central tunnel arch to doorways with a segmental pediment and rusticated side piers. Suspended flat arch between the imposts. Single storey end-pavilions repeat the rusticated piers and have small leaded lights. Garden elevation has a recessed centre with an applied loggia of 4 Ionic pilasters, above which is a deep eaves with mutules and panels. The ground floor has arched and mullioned french windows and the 1st floor 5 2-light windows. Wrapped around beneath the central eaves are single storey side wings with rusticated piers and angle dressings. Their inner parts are open loggias. The service side on E has a central 1-window turret with a 2-light attic window, the ground floor with a pent ice roof. Interior of house has fireplace surrounds and cornices in an early C18 style
Pevsner, Hertfordshire (1977).
| March 2013 | Page created | |
| August 2017 | Page updated | |
| February 2019 | Prepared for Archive |